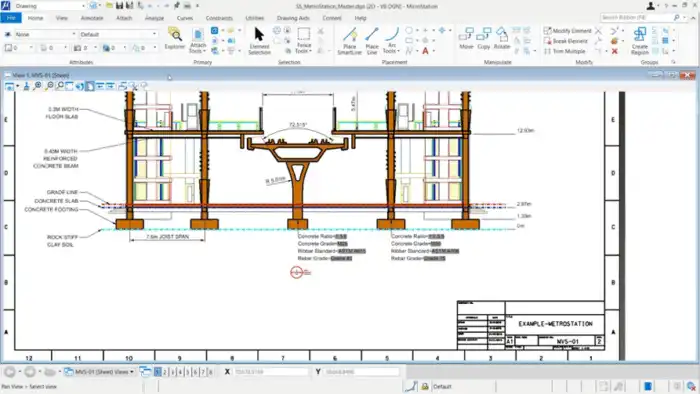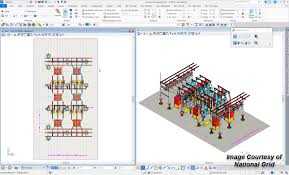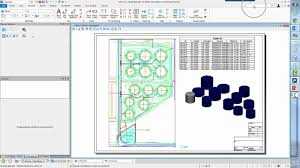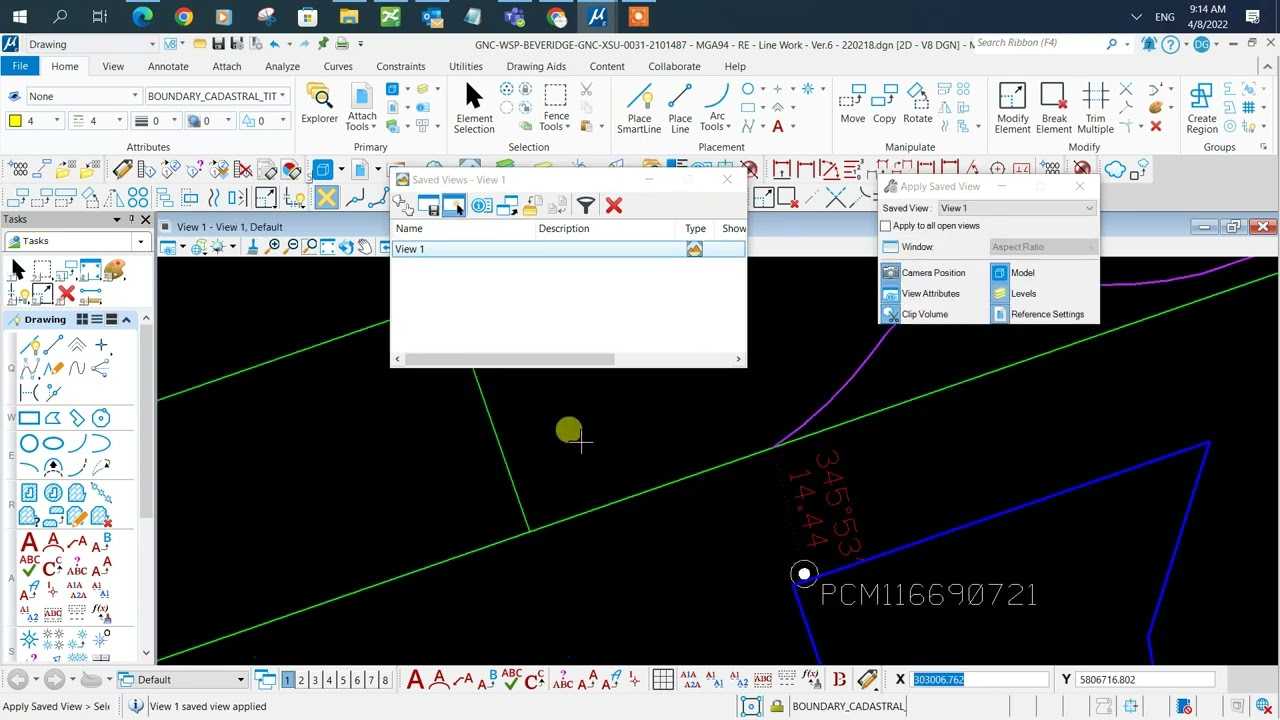CAD Services
Rapid CAD file processing in Singapore. Upload your files online for fast and accurate CAD & BIM conversion at a transparent per-drawing rate.
Why Choose Us?
Here's why we are trusted to deliver quality BIM & CAD drafting Services
CAD Workflows
Here's how we can help you work with PDF, CAD, and BIM files
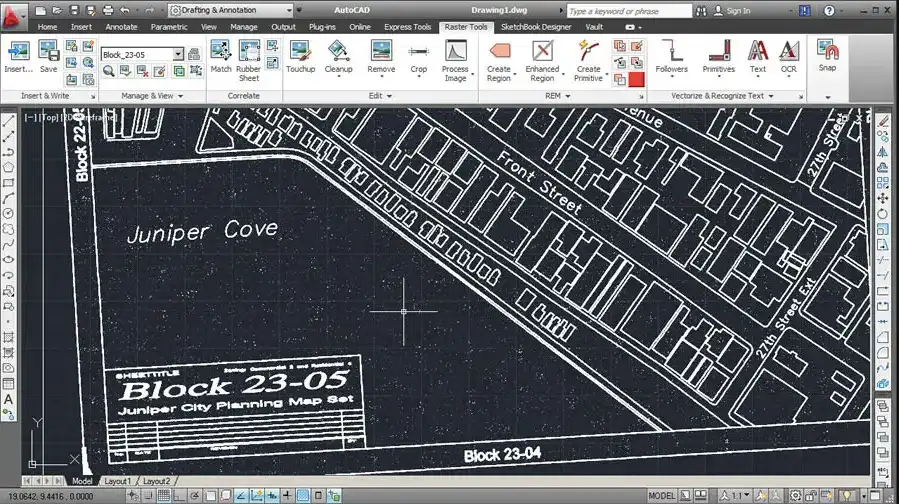
Transform PDF Files
Old drawings may only be available in PDF formats. We help you convert old as-built drawings into editable CAD files.
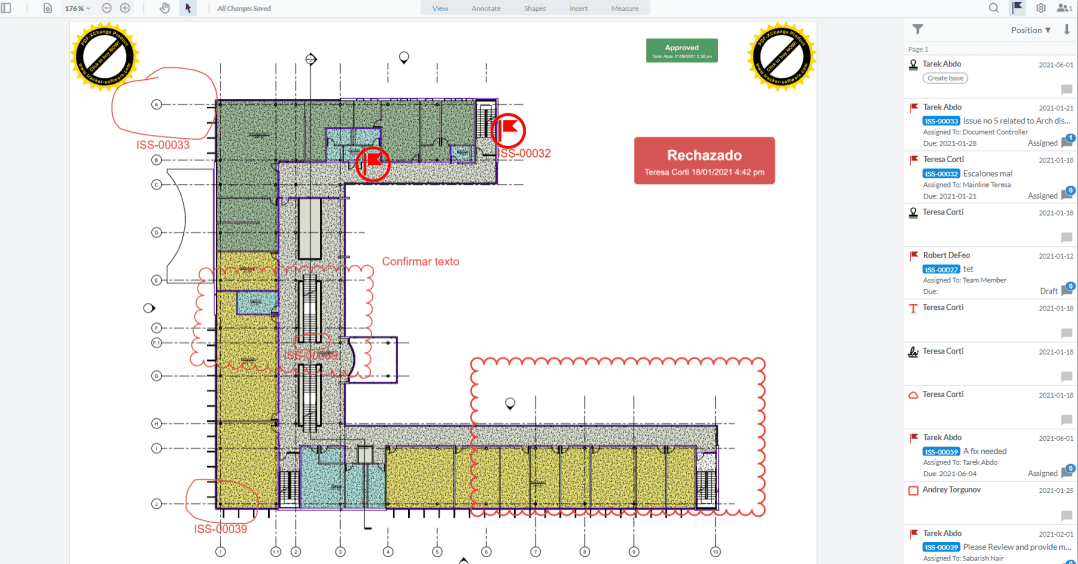
Ensure CAD Quality
Ensure CAD files follow the project specifications and standards. Create quality CAD files with your firms' CAD templates.
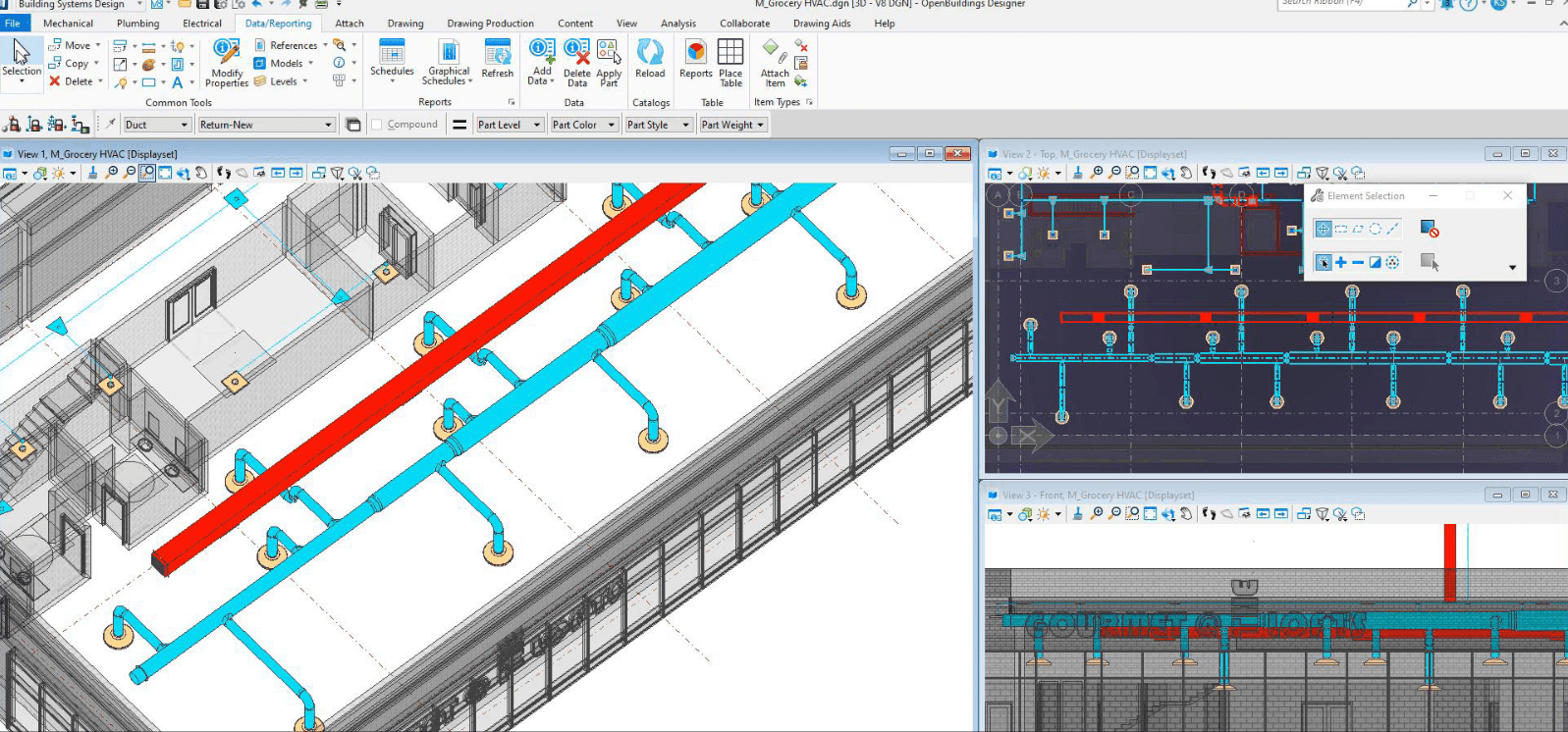
BIM Conversion
Create 3D models from 2D CAD files. Update CAD drawings accordingly to resolve any potential clashes and data formatting errors.
Our Portfolio
24/7 Managed CAD & BIM Support for your projects. Schedule a call online now.
Frequently asked questions
CAD Services in Singapore
Fast, Reliable, Online CAD Services in Singapore.
