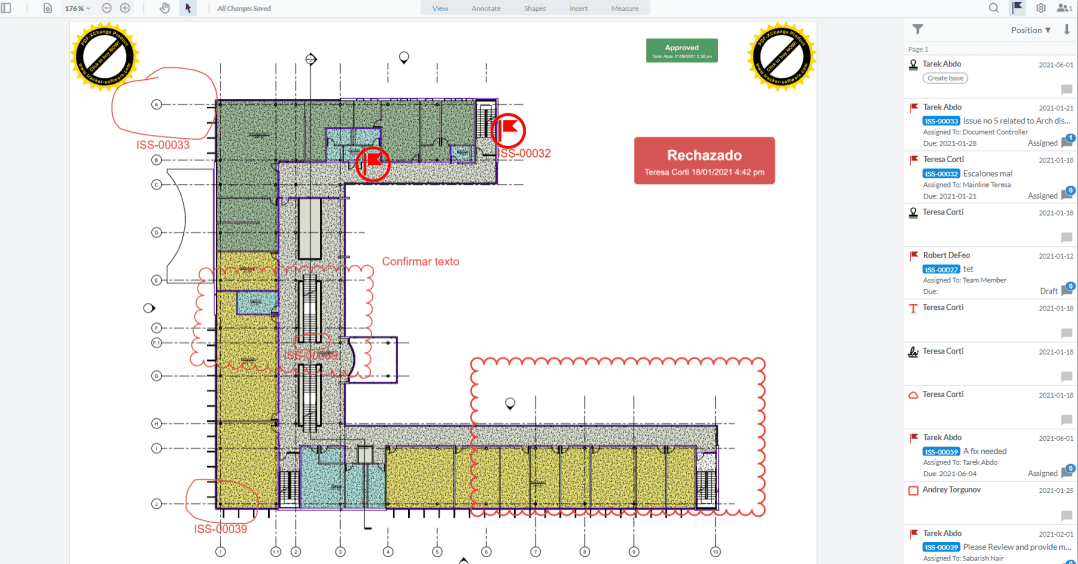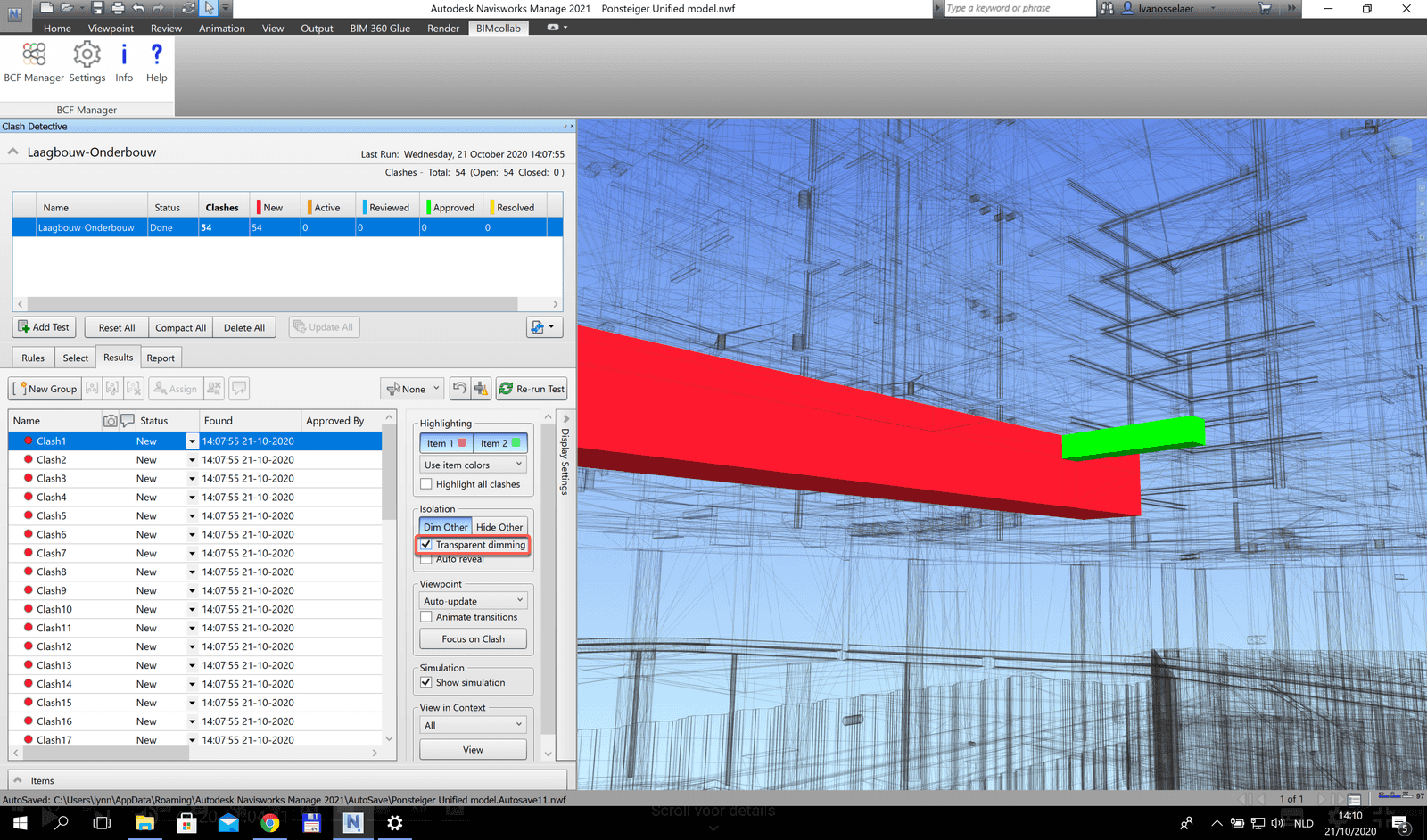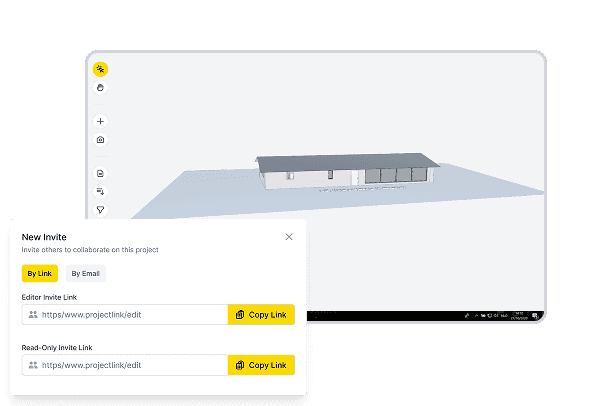CAD Drafting Services
Create, update, and maintain 2D CAD plans, drawings, and sheets with experienced AEC drafters.

Why Choose Our CAD Services?
Here's why AEC firms trust us to manage their CAD files.
CAD Experts
Work with experienced CAD drafters specializing in Architecture, Structural, Electrical, and Piping drafting.
CORENET Compliance
Meet 2D submission requirements with teams familiar with local regulatory submissions requirements and Employer Information Requirements.
BIM-Ready
Extract shop drawings from clash-free, and federated BIM models.
Our CAD Drafting Workflow
Our approach to quality CAD submissions
BIM & CAD Development
We'll work with your team to develop BIM models. Once clashes between the models are resolved, we will work with you to develop 2D shop drawings from BIM.
Review & Deliver
Mark up any issues on the drawings directly. Our CAD drafters make the necessary changes within the day.
Benefits of CAD
A streamlined CAD workflow that enhances coordination, compliance, and presentation quality across your projects.

From CAD to BIM
Transform your 2D CAD drawings into 3D BIM models for coordination and visualization. Model only to the level of detail necessary for integration with other building systems, ensuring efficiency and accuracy.

Standardized Templates
Work with our CAD specialists to standardize your drawing templates, layers, and annotation styles. Strengthen your firm’s professional image while improving consistency and quality across project deliverables.

Employers Information Requirements
Ensure your CAD deliverables meet Employer’s Information Requirements (EIR) and project-specific data standards. We help you comply with submission protocols set by owners and agencies under the CORENET X framework.
Frequently asked questions
- What formats do you accept and deliver?
- We accept DWG, DXF, and PDF markups; delivery is typically DWG + PDF sheets. DGN/IFC references can be coordinated on request.
- Can you use our existing CAD standards?
- Yes. We can adopt your title blocks, layers, plot styles, and blocks, or provide standardized templates if you prefer.
- How fast are revisions?
- Minor edits are usually turned around within 1–2 working days; larger changes depend on scope and volume.
- What CAD formats do you support
- We can develop CAD files in a range of formats such as: .dwg, .dgn, and .dxf
Here's what our clients have to say.
Faiz understood our piping systems well and flagged design issues before coordination meetings. Working with their BIM team is seamless.
Annie P.
BIM Manager
Our timeline was tight, but Bimeco quickly added team members to meet our submission deadlines. Very responsive and reliable.
Dave
Project Manager
Their clash detection reports were thorough and saved us significant rework costs. The weekly coordination calls kept everyone aligned.
Jason Ang
Project Manager

Ready to Work with BIM Coordination Experts?
Let our experienced team handle your BIM coordination so you can focus on building. Schedule a free consultation to discuss your project needs.