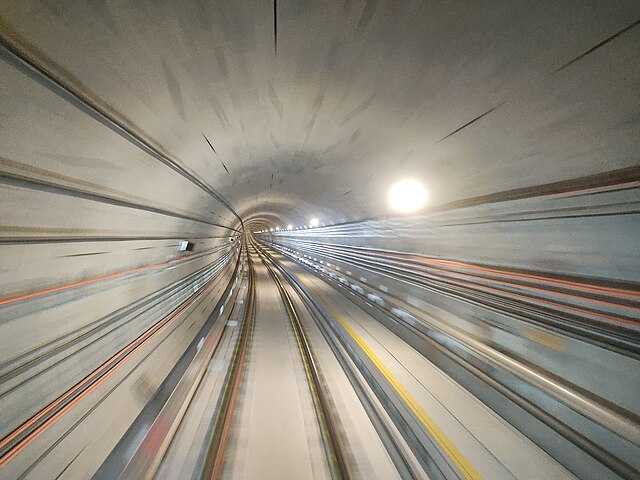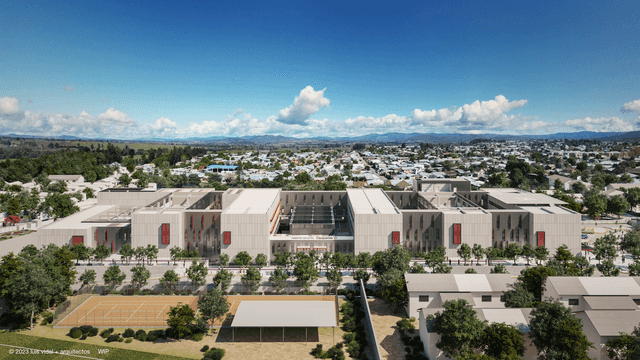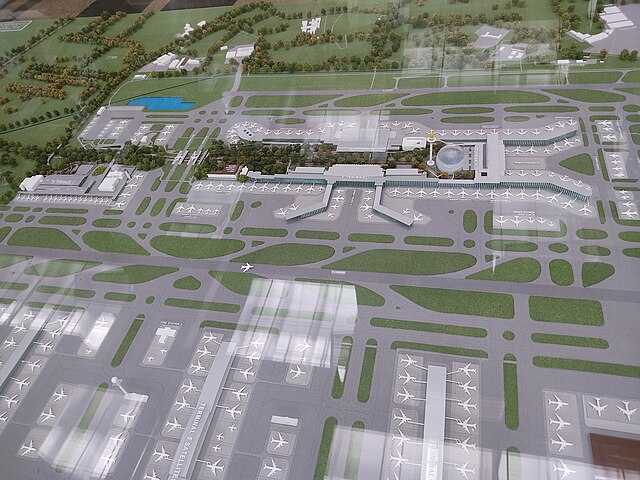Revit Services
Work with our BIM Coordinators to develop Revit models and Autocad files for submissions to Autodesk Construction Cloud (ACC).
Companies We Work With





Why Choose Us?
Here's why we are trusted to deliver quality BIM Services
Here's what our clients have to say.
With the help of Bimeco, we were able to incorporate our BIM object libraries into our main contractors' BIM models. Ben worked with us closely to resolve all outstanding clashes ahead of time.
Catherine Li,
Project Manager (Main Contractor)
We were short-handed during the document submissions stage. Thankfully we had the support of Faiz to prepare our 3D and 2D submissions.
Peter Tsai
Director (Subcontractor)
ACC Workflows
Quality BIM & CAD submissions with ACC
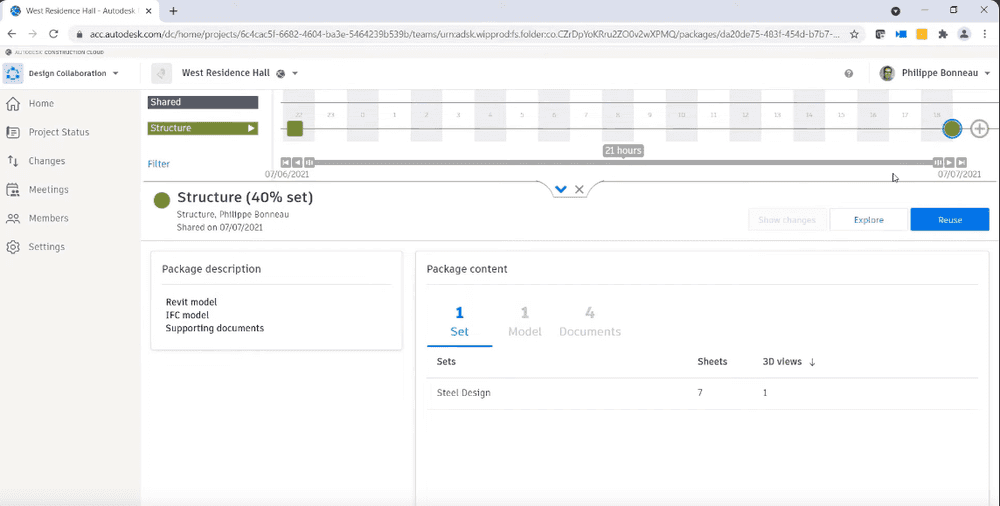
BIM Collaboration
Our specialists collaborate with your project team in Autodesk BIM Collaborate Pro. Synchronize changes between multiple disciplines to deliver clash-free, up-to-date BIM models & CAD files.
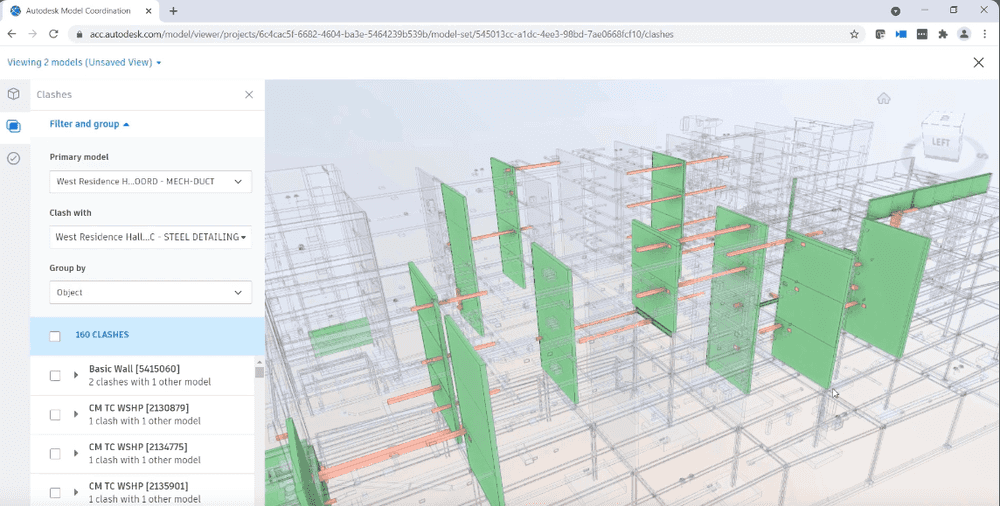
Virtual Design Reviews
We resolve model issues in ACC as the project progresses through weekly virtual design reviews, ensuring the project stays on track.
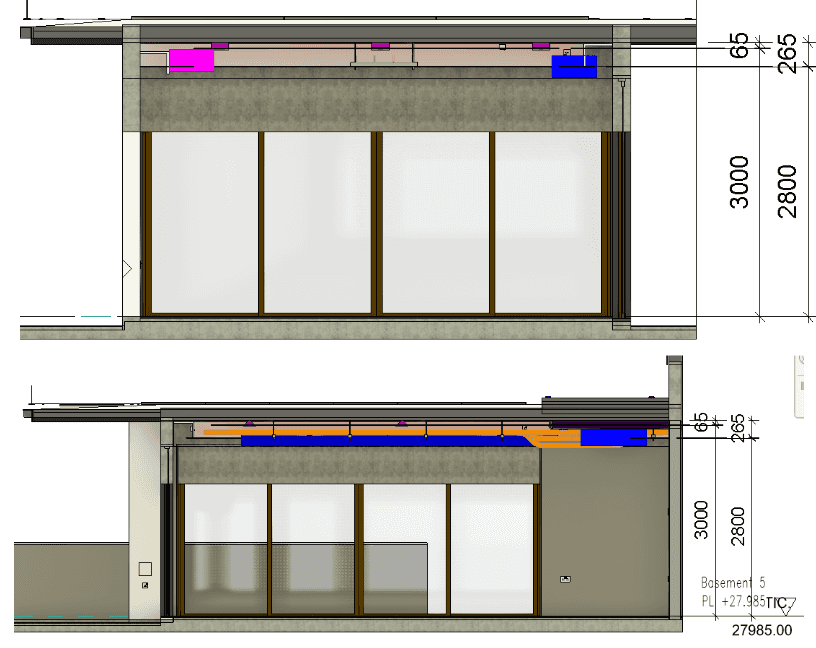
Construction Shop Drawings
We create detailed drawing sheets directly from BIM, ensuring the accuracy of construction BIM models.
Our Portfolio
As a leading BIM service provider, we have worked on multiple integrated BIM delivery projects over the years.
Frequently asked questions
What is the difference between BIM 360 and Autodesk Construction Cloud?
BIM 360 is Autodesk's legacy data management platform, whereas Autodesk Construction Cloud is the modern solution. It includes advanced modules like Build, BIM Collaborate, and Quantity Takeoff.
What is the difference between Autodesk Docs and BIM Collaborate?
Autodesk Docs serves as a document management platform for BIM and CAD files. BIM Collaborate, on the other hand, extends capabilities with cloud-based workflows such as clash detection and model reviews.
How much does BIM Collaborate cost?
BIM Collaborate is priced at $945 per year, making it a cost-effective choice compared to BIM Collaborate Pro at $1,284 per year. Customers of our BIM service packages receive complimentary access to BIM Collaborate Pro.
How do I start outsourcing my BIM services?
To get started, please share all existing BIM and CAD files related to your project.
Call Us Today
Need BIM & CAD Support? Call or email us today.

