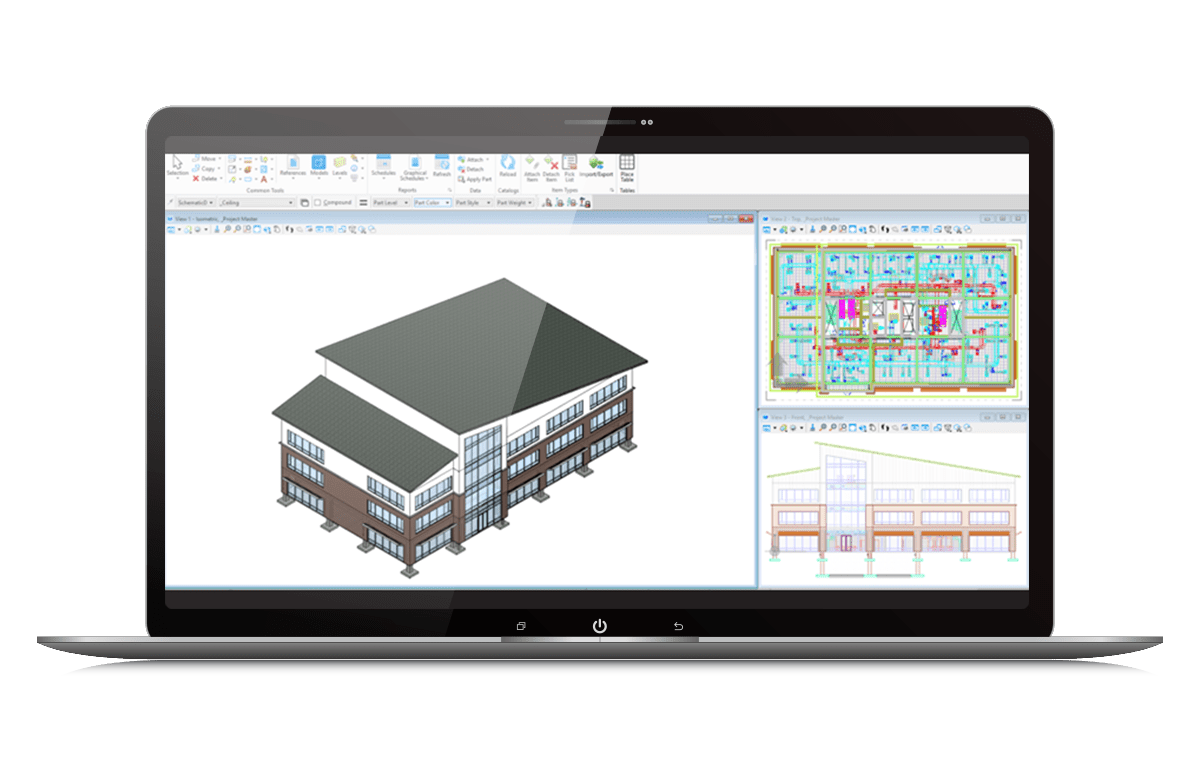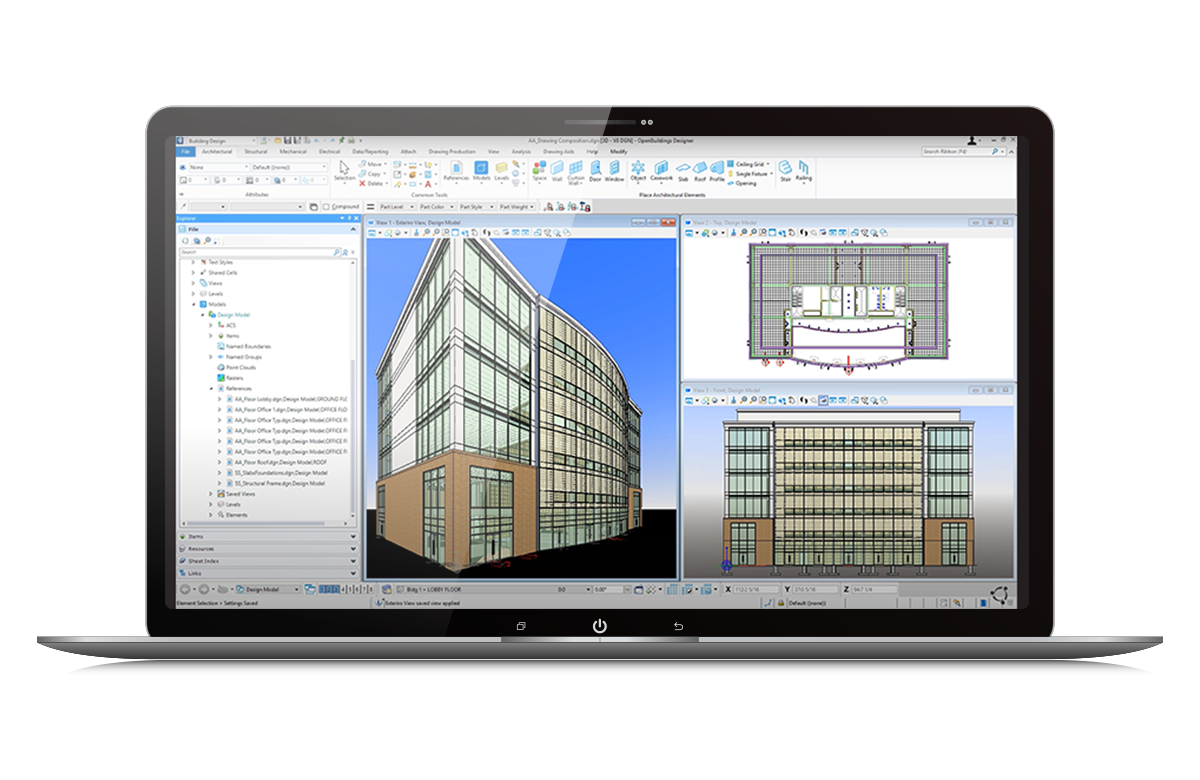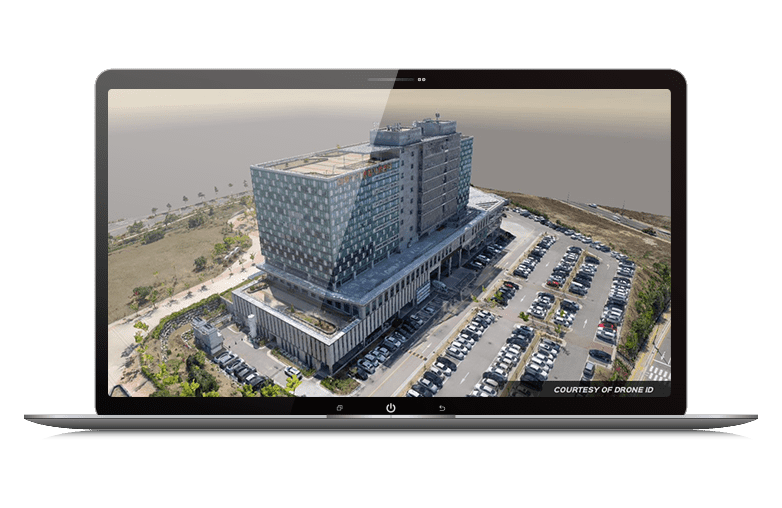OpenBuildings: BIM Software for Infrastructure
OpenBuildings is a comprehensive BIM solution supporting Design, Construction, and Operations for buildings. It offers robust file interoperability, enabling architects, surveyors, engineers, and contractors to manage large-scale projects with BIM.

BIM Software Price
Buy OpenBuildings
1 Year
3 Year
Projects
What’s included
About this software subscription
This Virtuoso Subscription includes a 12-month practitioner license for this software that comes with Keys(credits) to unlock training and services.
BIM Software Features
Key Benefits of BIM
Clash Detection
A typical building consists of thousands of elements that may conflict with one another. With BIM, you can detect and resolve these clashes before construction begins, saving time and money. OpenBuildings allows you to model MEP & Structural elements in 3D, and run clash detection to identify and resolve potential issues.

Generate Shop Drawings
While BIM is the tool of choice for project delivery, site workers still rely on 2D plans that can capture details that are hard to capture in BIM. With its integrated CAD tools, OpenBuildings allows you to generate shop drawings from your 3D models, ensuring that your site workers have the information they need to build accurately.

Visualization & Planning
During the design phase, engineers can display survey information captured from LIDAR or drones alongside their BIM models with iTwin Capture. For tender presentations, LumenRT can be used to create immersive visualizations that help clients understand the design intent.

BIM for Construction
Key Features
File Format Support
Import BIM formats such as Revit, ArchiCAD, & IFC to develop the Construction Model.
2D Drafting
Extract detailed drawings directly from BIM and use native CAD drafting features for further annotations.
Clash Detection
Highlight clashes between Architectural, Structural, and MEP elements early in the process.
Survey Data
Use iTwin Capture to integrate site surveys with Design BIM models, and leveraging drone and LiDAR for as-built BIM creation.
Fabrication Models
Create detailed fabrication models for steel and concrete structures, and generate shop drawings from BIM.
Design Review
Track issues and resolve clashes by applying markups directly to the BIM model during virtual ICE sessions.
Frequently asked questions
- Is OpenBuildings a CAD application?
OpenBuildings includes both CAD and BIM tools. It’s a comprehensive platform designed for drafting, modeling, and coordinating across design and construction disciplines.
- Does it support BIM formats such as Revit, ArchiCAD, and IFC?
Yes, OpenBuildings supports industry-standard BIM formats including Revit, ArchiCAD, and IFC. This ensures smooth interoperability when developing coordinated construction models.
- Is OpenBuildings ISO 19650 compliant?
OpenBuildings provides BIM authoring capabilities that support ISO 19650 workflows. For full CDE compliance and document control, it can be integrated with ProjectWise.
- Does OpenBuildings have clash detection features?
Yes, OpenBuildings allows you to model MEP and structural systems in 3D and perform basic clash detection. For advanced clash detection and coordination workflows, ProjectWise is recommended.
- Can I review and mark up issues in OpenBuildings?
OpenBuildings is primarily a BIM authoring tool. For web-based model review, markup, and issue tracking, we recommend using ProjectWise Manage in combination with the Worksuite.
Professional Services
BIM Support Services
Need help implementing BIM in your project? Leverage Bimeco's professional services, advanced technology infrastructure, and tested workflows on your next project.
Our Packages