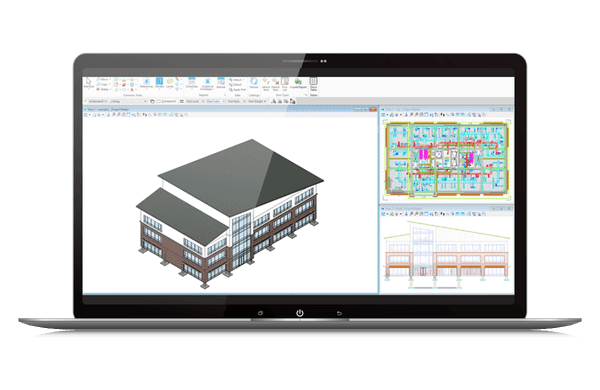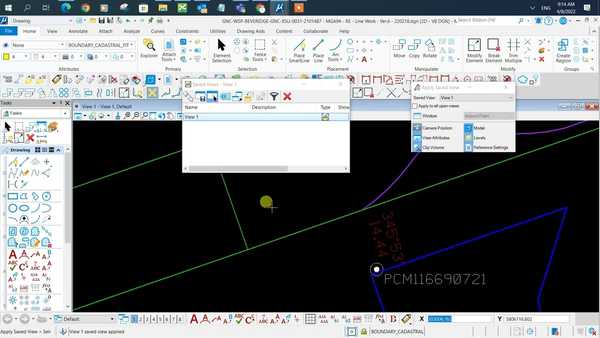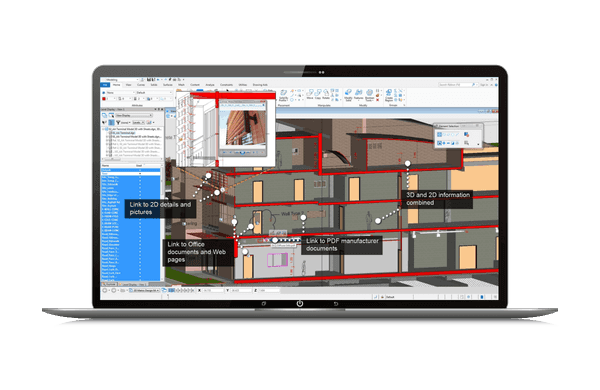Buy MicroStation
MicroStation is a professional 2D/3D CAD software used by engineers and designers to plan, model, and document infrastructure projects.

Software Features
Key Workflows

Precision 2D Drafting & 3D Modeling
Create clear 2D technical drawings and detailed 3D models of roads, buildings, utilities, and structures.
Learn More
Automated Drawing Production & Documentation
Easily generate plans, elevations, sections, and annotated views from your model.
Learn More
Multi-Format Collaboration & File Integration
Work with a wide range of design files—DWG, DGN, DXF, IFC, Revit, SHP, PDFs, and more.
Learn MoreFrequently asked questions
- What is MicroStation used for?
MicroStation is used to create technical drawings and 3D models for infrastructure projects.
- Can I use MicroStation for BIM projects?
Yes. While MicroStation is not a full BIM authoring tool, it supports BIM workflows through integration with IFC, Revit, and iTwin.